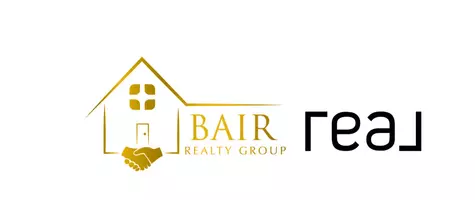4 Beds
5 Baths
3,800 SqFt
4 Beds
5 Baths
3,800 SqFt
Key Details
Property Type Single Family Home
Sub Type Single Family Residence
Listing Status Active
Purchase Type For Sale
Square Footage 3,800 sqft
Price per Sqft $262
Subdivision Not In A Subdivision
MLS Listing ID 10082361
Style Site Built
Bedrooms 4
Full Baths 4
Half Baths 1
HOA Y/N No
Abv Grd Liv Area 3,800
Year Built 2018
Annual Tax Amount $5,511
Lot Size 2.170 Acres
Acres 2.17
Property Sub-Type Single Family Residence
Source Triangle MLS
Property Description
Location
State NC
County Orange
Direction From downtown Hillsborough head North on Churton towards 57. Stay on 57 N for about 12 miles until you get to the blinking light at Handy Andy's, take a right. Home will be on the left in around 2 miles.
Rooms
Bedroom Description Primary Bedroom,Bedroom 2,Bedroom 3,Bedroom 4,Living Room,Kitchen,Breakfast Room,Dining Room,Utility Room,Bonus Room,Recreation Room
Other Rooms Outbuilding, Shed(s)
Interior
Interior Features Bathtub/Shower Combination, Built-in Features, Pantry, Ceiling Fan(s), Eat-in Kitchen, High Ceilings, High Speed Internet, Kitchen Island, Open Floorplan, Quartz Counters, Recessed Lighting, Second Primary Bedroom, Separate Shower, Soaking Tub, Storage, Track Lighting, Walk-In Closet(s), Walk-In Shower
Heating Heat Pump
Cooling Dual, Heat Pump
Flooring Hardwood, Tile
Fireplaces Number 1
Fireplaces Type Family Room, Gas
Fireplace Yes
Window Features Double Pane Windows,ENERGY STAR Qualified Windows
Appliance Built-In Gas Oven, Dishwasher, Double Oven, Exhaust Fan, Gas Range, Gas Water Heater, Ice Maker, Instant Hot Water, Range Hood, Refrigerator
Laundry Laundry Room, Main Level, Sink
Exterior
Exterior Feature Fenced Yard
Garage Spaces 2.0
Fence Wood
Utilities Available Cable Available, Electricity Connected, Septic Connected, Water Connected
View Y/N Yes
Roof Type Shingle
Street Surface Gravel
Handicap Access Accessible Bedroom
Porch Covered, Front Porch, Rear Porch, Screened
Garage Yes
Private Pool No
Building
Lot Description Back Yard, Cul-De-Sac, Few Trees, Front Yard, Gentle Sloping, Open Lot
Faces From downtown Hillsborough head North on Churton towards 57. Stay on 57 N for about 12 miles until you get to the blinking light at Handy Andy's, take a right. Home will be on the left in around 2 miles.
Story 1
Foundation Brick/Mortar
Sewer Septic Tank
Water Well
Architectural Style Traditional
Level or Stories 1
Structure Type Blown-In Insulation,Board & Batten Siding,Brick
New Construction No
Schools
Elementary Schools Orange - Pathways
Middle Schools Orange - Orange
High Schools Orange - Orange
Others
Tax ID 0808229263
Special Listing Condition Standard

"My job is to find and attract mastery-based agents to the office, protect the culture, and make sure everyone is happy! "






