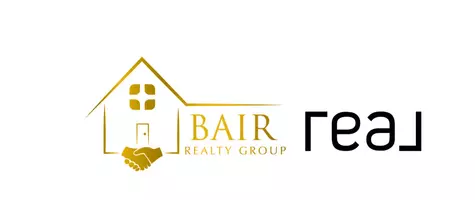Bought with AVENUE PROPERTIES INC
$319,900
$319,900
For more information regarding the value of a property, please contact us for a free consultation.
3 Beds
3 Baths
1,669 SqFt
SOLD DATE : 05/20/2025
Key Details
Sold Price $319,900
Property Type Single Family Home
Sub Type Single Family Residence
Listing Status Sold
Purchase Type For Sale
Square Footage 1,669 sqft
Price per Sqft $191
Subdivision Avery Landing
MLS Listing ID 10087715
Sold Date 05/20/25
Style House,Site Built
Bedrooms 3
Full Baths 2
Half Baths 1
HOA Fees $30/ann
HOA Y/N Yes
Abv Grd Liv Area 1,669
Year Built 2024
Annual Tax Amount $250
Lot Size 0.720 Acres
Acres 0.72
Property Sub-Type Single Family Residence
Source Triangle MLS
Property Description
Avery Landing! Welcome to this charming 2 story, 3-bedroom, 2.5-bath beauty w/ 2-car garage. Open Concept Living Enjoy the spacious open concept living room and kitchen. The kitchen boasts granite countertops that extend to the bathrooms. You'll love the Luxury Vinyl Plank (LVP) Flooring that graces the living area, kitchen, laundry room and bathrooms. The second floor features a owners suite w/ an ensuite bathroom that includes a roomy walk-in closet, and a double vanity. Two spacious extra bedrooms and full bath. Laundry room on second floor for added convenience. Act Now! - Don't miss out on the chance to make this one!
Location
State NC
County Johnston
Direction Use 1999 Stevens Chapel Rd for GPS - Head southeast on US-70 BUS E/E Market St toward S 9th St Continue to follow US-70 BUS E Take the ramp to Princeton/Goldsboro 0.2 mi Merge onto US-70 E Take exit 338 toward Steven's Chapel Rd.
Rooms
Bedroom Description Living Room,Kitchen,Primary Bedroom,Bedroom 2,Bedroom 3,Utility Room,Dining Room
Other Rooms None
Interior
Interior Features Bathtub/Shower Combination, Ceiling Fan(s), Double Vanity, Eat-in Kitchen, Granite Counters, Kitchen Island, Kitchen/Dining Room Combination, Pantry, Separate Shower, Smooth Ceilings, Soaking Tub, Tray Ceiling(s), Walk-In Closet(s), Walk-In Shower
Heating Electric, Heat Pump
Cooling Electric, Heat Pump
Flooring Carpet, Vinyl
Fireplaces Number 1
Fireplaces Type Electric, Living Room
Fireplace Yes
Appliance Dishwasher, Electric Range, Electric Water Heater, Microwave, Plumbed For Ice Maker
Laundry Electric Dryer Hookup, Laundry Room, Upper Level
Exterior
Exterior Feature Rain Gutters
Garage Spaces 2.0
Fence None
Utilities Available Electricity Connected, Septic Connected, Water Connected
View Y/N Yes
View Neighborhood
Roof Type Shingle
Street Surface Paved
Porch Covered, Patio, Porch
Garage Yes
Private Pool No
Building
Lot Description Landscaped, Open Lot
Faces Use 1999 Stevens Chapel Rd for GPS - Head southeast on US-70 BUS E/E Market St toward S 9th St Continue to follow US-70 BUS E Take the ramp to Princeton/Goldsboro 0.2 mi Merge onto US-70 E Take exit 338 toward Steven's Chapel Rd.
Story 2
Foundation Slab, Stem Walls
Sewer Septic Tank
Water Public
Architectural Style Traditional
Level or Stories 2
Structure Type Vinyl Siding
New Construction Yes
Schools
Elementary Schools Johnston - Princeton
Middle Schools Johnston - Princeton
High Schools Johnston - Princeton
Others
HOA Fee Include Insurance
Tax ID 04N12197V
Special Listing Condition Standard
Read Less Info
Want to know what your home might be worth? Contact us for a FREE valuation!

Our team is ready to help you sell your home for the highest possible price ASAP

"My job is to find and attract mastery-based agents to the office, protect the culture, and make sure everyone is happy! "

