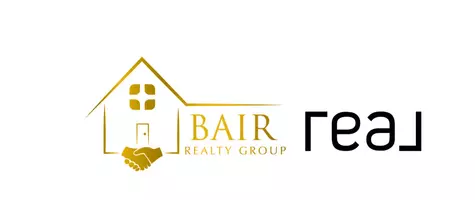Bought with Real Broker, LLC - Carolina Collective Realty
$940,000
$900,000
4.4%For more information regarding the value of a property, please contact us for a free consultation.
4 Beds
4 Baths
3,623 SqFt
SOLD DATE : 06/02/2025
Key Details
Sold Price $940,000
Property Type Single Family Home
Sub Type Single Family Residence
Listing Status Sold
Purchase Type For Sale
Square Footage 3,623 sqft
Price per Sqft $259
Subdivision Jackson Manor
MLS Listing ID 10089944
Sold Date 06/02/25
Style House,Site Built
Bedrooms 4
Full Baths 4
HOA Fees $60/ann
HOA Y/N Yes
Abv Grd Liv Area 3,623
Year Built 2019
Annual Tax Amount $5,755
Lot Size 0.650 Acres
Acres 0.65
Property Sub-Type Single Family Residence
Source Triangle MLS
Property Description
Ideally situated in Wake Forest near Joyner Park, Wegmans, and Falls Lake, this breathtaking home is nestled on a meticulously landscaped, pool-ready lot adorned with front and rear landscape lighting. Boasting extraordinary custom features, including dramatic ceilings, intricate accent walls, built-ins, and extensive millwork throughout, this home exudes elegance and sophistication. A grand two-story entry sets the tone for the home's opulence. The formal Dining Room, adorned with wainscoting and an ornate ceiling, features a fully automated Saltwater Reef Tank teeming with exotic marine life, creating a captivating centerpiece. The exquisite, open-concept Family Room seamlessly flows into a sleek gourmet Kitchen embellished with white cabinetry, Quartz counters, a modern tile backsplash, SS appliances, and a massive center island with bar seating. A hidden walk-in pantry adds to the Kitchen's allure. The main-level Primary Suite offers abundant natural light, plantation shutters, a wood-beamed ceiling, and a luxurious spa-like en-suite bath complete with a freestanding soaking tub, separate tiled shower, dual vanity, and a spacious custom WIC. An additional Guest Bedroom and full bath are also located on the main level. Upstairs, a hallway with custom built-ins and engineered flooring leads to a massive Bonus room featuring French doors, a large WIC, and a shiplap accent wall highlighting the wet bar and floating shelves. Two spacious bedrooms and a versatile Flex Room with custom built-ins, ideal as an office or playroom, complete the upper level. The outdoor space is equally impressive, featuring a large screened porch with a vaulted stained ceiling overlooking the tree lined backyard. Additional upgrades include a whole-house water softener, filtration system, reverse osmosis system for drinking water, a 3-car garage with an automotive 4-post lift and scissor jack, a whole-house Generator, and a hardwired high-definition security system with four cameras and a recording doorbell. This exceptional property offers a harmonious blend of luxury, functionality, and prime location, making it a true gem in Wake Forest.
Location
State NC
County Wake
Direction From NC-98 E, turn left onto Camp Kanata Rd. Turn right onto Purnell Rd. Turn left onto Jackson Rd. Turn left onto Donlin Dr.
Rooms
Bedroom Description Primary Bedroom,Bedroom 2,Bedroom 3,Bedroom 4,Entrance Hall,Dining Room,Family Room,Kitchen,Laundry,Bonus Room,Other
Basement Crawl Space
Interior
Interior Features Bathtub/Shower Combination, Beamed Ceilings, Bookcases, Built-in Features, Cathedral Ceiling(s), Ceiling Fan(s), Chandelier, Coffered Ceiling(s), Crown Molding, Double Vanity, Eat-in Kitchen, Entrance Foyer, High Ceilings, Kitchen Island, Open Floorplan, Pantry, Master Downstairs, Quartz Counters, Recessed Lighting, Separate Shower, Smooth Ceilings, Tray Ceiling(s), Vaulted Ceiling(s), Walk-In Closet(s), Walk-In Shower, Water Closet, Wet Bar, Wired for Data
Heating Electric, Heat Pump, Natural Gas
Cooling Central Air
Flooring Carpet, Ceramic Tile, Wood
Fireplaces Number 1
Fireplaces Type Family Room
Fireplace Yes
Appliance Built-In Gas Oven, Dishwasher, Gas Cooktop, Gas Water Heater, Microwave, Range Hood, Refrigerator, Stainless Steel Appliance(s), Tankless Water Heater, Oven, Washer/Dryer, Water Purifier, Water Purifier Owned, Water Softener, Water Softener Owned
Laundry Laundry Room, Main Level
Exterior
Exterior Feature Lighting, Rain Gutters, Smart Camera(s)/Recording, Smart Light(s)
Garage Spaces 3.0
View Y/N Yes
Roof Type Shingle
Porch Front Porch, Rear Porch, Screened
Garage Yes
Private Pool No
Building
Lot Description Back Yard, Front Yard, Hardwood Trees, Landscaped, Level, Wooded
Faces From NC-98 E, turn left onto Camp Kanata Rd. Turn right onto Purnell Rd. Turn left onto Jackson Rd. Turn left onto Donlin Dr.
Story 2
Foundation Brick/Mortar
Sewer Septic Tank
Water Public
Architectural Style Craftsman, Transitional
Level or Stories 2
Structure Type Foam Insulation,HardiPlank Type
New Construction No
Schools
Elementary Schools Wake County Schools
Middle Schools Wake County Schools
High Schools Wake County Schools
Others
HOA Fee Include Maintenance Grounds
Tax ID 1832841660
Special Listing Condition Standard
Read Less Info
Want to know what your home might be worth? Contact us for a FREE valuation!

Our team is ready to help you sell your home for the highest possible price ASAP

"My job is to find and attract mastery-based agents to the office, protect the culture, and make sure everyone is happy! "

