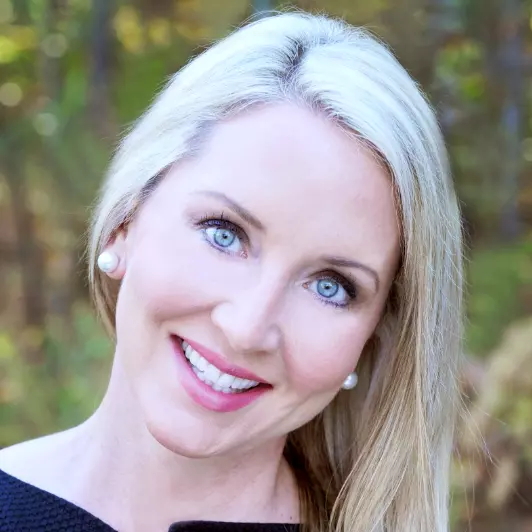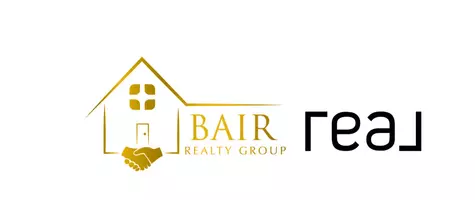Bought with Inhabit Real Estate
$608,000
$610,000
0.3%For more information regarding the value of a property, please contact us for a free consultation.
4 Beds
3 Baths
3,114 SqFt
SOLD DATE : 06/02/2025
Key Details
Sold Price $608,000
Property Type Single Family Home
Sub Type Single Family Residence
Listing Status Sold
Purchase Type For Sale
Square Footage 3,114 sqft
Price per Sqft $195
Subdivision Stonegate At St Andrews
MLS Listing ID 10085117
Sold Date 06/02/25
Style House
Bedrooms 4
Full Baths 2
Half Baths 1
HOA Fees $80/mo
HOA Y/N Yes
Abv Grd Liv Area 3,114
Year Built 2007
Annual Tax Amount $5,203
Lot Size 8,712 Sqft
Acres 0.2
Property Sub-Type Single Family Residence
Source Triangle MLS
Property Description
Great floor plan in one of the best neighborhoods in Wake Forest! Walk up to a beautiful front door with sidelights and into the two story foyer of this lovely 4 bed, 2.5 bath home. Notice the dining room with hardwoods, trey ceiling, crown molding, and wainscot. Enjoy the serenity of the office with glass French doors and lots of natural light coming through the front windows with transoms. Move into the family room with gas log fireplace, built-ins, and a wall of windows. The FR is open to the kitchen and breakfast nook. The kitchen has granite counters, tile backsplash, stainless steel appliances and pantry. The flex room downstairs could be used as a playroom, office, or bonus room area. Upstairs you'll find the large primary suite with trey ceiling and ceiling fan. Enter a luxury bath with garden tub, separate shower, dual vanities, and tile floor. You'll also find 3 large secondary bedrooms, a hall bath and laundry room upstairs. Lastly, walk into your backyard where you can enjoy your beautiful back deck and patio. Across the street are the fabulous neighborhood amenities - tennis and pickleball courts, clubhouse, playground, pool and pond with walking trail. All this plus convenient to downtown Wake Forest and Rolesville, and just 30 minutes north of downtown Raleigh.
Location
State NC
County Wake
Community Clubhouse, Playground, Pool, Sidewalks, Street Lights, Tennis Court(S)
Direction From US1N/US401N/Capital Blvd, continue right onto US401N/Louisburg Drive. In appx. 6 miles, turn left onto Forestville Road. In appx. 1.2 miles, turn left onto Coach Lantern Avenue. At the traffic circle, take first right onto Rainy Lake Street. Destination will be on the left.
Rooms
Bedroom Description Primary Bedroom,Primary Bathroom,Bedroom 2,Bedroom 3,Bedroom 4,Bathroom 2,Laundry,Dining Room,Office,Kitchen,Breakfast Room,Family Room,Other
Basement Crawl Space
Interior
Interior Features Bathtub/Shower Combination, Breakfast Bar, Entrance Foyer, Granite Counters, High Ceilings, Open Floorplan, Separate Shower, Tray Ceiling(s)
Heating Forced Air, Natural Gas
Cooling Ceiling Fan(s), Central Air, Dual, Electric, Heat Pump
Flooring Carpet, Hardwood, Tile
Appliance Built-In Gas Range, Dishwasher, Disposal, Microwave, Plumbed For Ice Maker, Stainless Steel Appliance(s)
Laundry Electric Dryer Hookup, Laundry Room, Upper Level, Washer Hookup
Exterior
Garage Spaces 2.0
Fence Back Yard, Privacy, Wood
Pool Community
Community Features Clubhouse, Playground, Pool, Sidewalks, Street Lights, Tennis Court(s)
View Y/N Yes
Roof Type Fiberglass,Shingle
Porch Deck, Front Porch, Patio
Garage Yes
Private Pool No
Building
Faces From US1N/US401N/Capital Blvd, continue right onto US401N/Louisburg Drive. In appx. 6 miles, turn left onto Forestville Road. In appx. 1.2 miles, turn left onto Coach Lantern Avenue. At the traffic circle, take first right onto Rainy Lake Street. Destination will be on the left.
Foundation Brick/Mortar
Sewer Public Sewer
Water Public
Architectural Style Traditional
Structure Type Brick,Fiber Cement,Shake Siding
New Construction No
Schools
Elementary Schools Wake - Harris Creek
Middle Schools Wake - Rolesville
High Schools Wake - Heritage
Others
HOA Fee Include None
Tax ID 1748571593
Special Listing Condition Standard
Read Less Info
Want to know what your home might be worth? Contact us for a FREE valuation!

Our team is ready to help you sell your home for the highest possible price ASAP

"My job is to find and attract mastery-based agents to the office, protect the culture, and make sure everyone is happy! "

