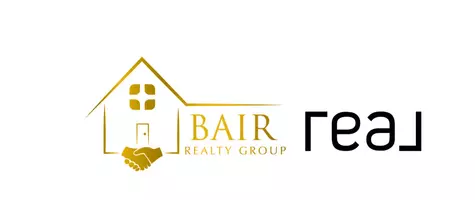Bought with Keller Williams Realty
$530,000
$550,000
3.6%For more information regarding the value of a property, please contact us for a free consultation.
4 Beds
3 Baths
2,687 SqFt
SOLD DATE : 06/02/2025
Key Details
Sold Price $530,000
Property Type Single Family Home
Sub Type Single Family Residence
Listing Status Sold
Purchase Type For Sale
Square Footage 2,687 sqft
Price per Sqft $197
Subdivision Dansforth
MLS Listing ID 10083502
Sold Date 06/02/25
Style Site Built
Bedrooms 4
Full Baths 2
Half Baths 1
HOA Fees $43/ann
HOA Y/N Yes
Abv Grd Liv Area 2,687
Year Built 2004
Annual Tax Amount $5,370
Lot Size 10,890 Sqft
Acres 0.25
Property Sub-Type Single Family Residence
Source Triangle MLS
Property Description
Welcome to Dansforth, an established Wake Forest neighborhood with mature trees, sidewalks, a clubhouse, Junior Olympic Pool, playground & nearby access to greenway trails. Plus, this location is super convenient to all things Wake Forest has to offer: shopping, dining, breweries, wine bars & more! Arrive at this beautiful home & take in the lovely elevation & curb appeal. The large front porch is perfect for watching the day go by with a glass of sweet tea in hand! The foyer is spacious & welcoming. To the left, you have a living room which you could use as a wine tasting room, bourbon room, library or office. Straight ahead you take note of the vaulted ceiling in the family room which creates an expansive look & feel. The gas fireplace is a lovely focal point offering ambiance & it will be enjoyed in Fall & Winter. The kitchen is open to the family room which means this home has fantastic flow for everyday life or when entertaining. You will find abundant cabinet storage space, & stainless steel appliances. The breakfast area looks out onto the screened porch & the extra window adds wonderful natural light. The arched entries in this home offer unique style. Pass through the kitchen arched entry & find a built-in bar area & a separate formal dining room. Guests will enjoy the main floor space & in warmer months invite them to the screened porch, patio or large flat backyard. The primary suite is on the main floor & you will find a tray ceiling & wall of windows. The ensuite bathroom is spacious with two separate vanities, a large corner tub, separate shower, water closet & a large walk-in closet. The 2nd floor includes a loft area which you can use as an office or customize as you wish. There are 3 other bedrooms & a full bathroom. This home has been very well maintained & it is move-in ready. Come tour this lovely house & make it your new HOME!
Location
State NC
County Wake
Direction From I-540 take Capital Blvd/US 1 N. Turn right at Burlington Mills Rd. Turn left on Dansforeshire Way. Turn right on Trawden Dr, turn left on Cornwell Dr. Your new home is on the left hand side of the street.
Rooms
Bedroom Description Primary Bedroom,Bedroom 2,Bedroom 3,Bedroom 4,Breakfast Room,Dining Room,Family Room,Kitchen,Laundry,Living Room,Loft,Entrance Hall,Other
Basement Crawl Space
Interior
Interior Features Bar, Bathtub/Shower Combination, Ceiling Fan(s), Chandelier, Eat-in Kitchen, Entrance Foyer, High Ceilings, Open Floorplan, Master Downstairs, Separate Shower, Tray Ceiling(s), Vaulted Ceiling(s), Walk-In Closet(s), Walk-In Shower, Water Closet
Heating Natural Gas
Cooling Central Air
Flooring Carpet, Hardwood, Vinyl
Fireplaces Number 1
Fireplaces Type Blower Fan, Family Room, Gas Log
Fireplace Yes
Appliance Dishwasher, Disposal, Dryer, Electric Range, Gas Water Heater, Microwave, Refrigerator, Washer
Laundry Laundry Room, Main Level
Exterior
Exterior Feature Rain Gutters
Garage Spaces 2.0
Utilities Available Natural Gas Connected, Sewer Connected, Water Connected
View Y/N Yes
Roof Type Shingle
Porch Front Porch, Patio, Porch, Rear Porch, Screened
Garage Yes
Private Pool No
Building
Lot Description Back Yard, Front Yard, Landscaped
Faces From I-540 take Capital Blvd/US 1 N. Turn right at Burlington Mills Rd. Turn left on Dansforeshire Way. Turn right on Trawden Dr, turn left on Cornwell Dr. Your new home is on the left hand side of the street.
Story 1
Foundation Raised
Sewer Public Sewer
Water Public
Architectural Style Traditional, Transitional
Level or Stories 1
Structure Type Stone Veneer,Vinyl Siding
New Construction No
Schools
Elementary Schools Wake County Schools
Middle Schools Wake County Schools
High Schools Wake County Schools
Others
HOA Fee Include None
Senior Community false
Tax ID 1749339944
Special Listing Condition Standard
Read Less Info
Want to know what your home might be worth? Contact us for a FREE valuation!

Our team is ready to help you sell your home for the highest possible price ASAP

"My job is to find and attract mastery-based agents to the office, protect the culture, and make sure everyone is happy! "

