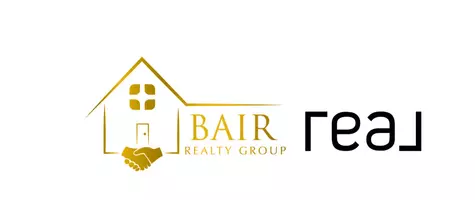Bought with EXP Realty LLC
$1,262,034
$1,210,000
4.3%For more information regarding the value of a property, please contact us for a free consultation.
4 Beds
4 Baths
3,382 SqFt
SOLD DATE : 06/02/2025
Key Details
Sold Price $1,262,034
Property Type Single Family Home
Sub Type Single Family Residence
Listing Status Sold
Purchase Type For Sale
Square Footage 3,382 sqft
Price per Sqft $373
Subdivision Prescott Manor
MLS Listing ID 10007644
Sold Date 06/02/25
Style House,Site Built
Bedrooms 4
Full Baths 4
HOA Fees $96/ann
HOA Y/N Yes
Abv Grd Liv Area 3,382
Year Built 2024
Lot Size 0.680 Acres
Acres 0.68
Property Sub-Type Single Family Residence
Source Triangle MLS
Property Description
1ST FLOOR PRIMARY SUITE! Kitchen: Custom Cabinets, Tile Backsplash, Center Island w/Breakfast Bar & Pendants Lights, & Walk in Pantry! Primary Suite w/ Triple Window & Vaulted Ceiling! Primary Bath: Tile Flooring, Separate His/Hers Vanity, Frameless Walk in Shower w/ Bench, Huge WIC w/Custom Shelving & Direct Access to Laundry Room! Family Room: Fireplace w/Custom Built Ins & Slider to Screened Porch w/Fireplace!
Location
State NC
County Wake
Direction From Town of Wake Forest, take Hwy 98 West (Durham Hwy), right on Stony Hill, go approximately 4 miles to Prescott Manor on left.
Rooms
Bedroom Description Dining Room,Primary Bedroom,Kitchen,Bedroom 2,Laundry,Bedroom 3,Bathroom 4,Loft,Other,Other
Interior
Interior Features Bathtub/Shower Combination, Beamed Ceilings, Bookcases, Built-in Features, Ceiling Fan(s), Chandelier, Crown Molding, Kitchen Island, Open Floorplan, Pantry, Quartz Counters, Smooth Ceilings, Walk-In Closet(s), Walk-In Shower, Water Closet
Heating Fireplace(s), Forced Air, Heat Pump, Natural Gas, Zoned
Cooling Central Air, Electric, Heat Pump, Zoned
Flooring Carpet, Ceramic Tile, Hardwood
Fireplaces Number 2
Fireplaces Type Family Room, Gas, Outside
Fireplace Yes
Window Features Insulated Windows
Appliance Built-In Range, Dishwasher, Electric Oven, ENERGY STAR Qualified Appliances, Ice Maker, Microwave, Plumbed For Ice Maker, Range Hood, Self Cleaning Oven, Tankless Water Heater, Oven
Laundry Inside, Laundry Room, Lower Level
Exterior
Exterior Feature Private Yard
Garage Spaces 3.0
Utilities Available Cable Available, Electricity Connected, Natural Gas Available, Phone Available, Water Available
View Y/N Yes
Roof Type Fiberglass
Street Surface Asphalt
Porch Patio, Screened
Garage Yes
Private Pool No
Building
Lot Description Cul-De-Sac, Hardwood Trees, Landscaped
Faces From Town of Wake Forest, take Hwy 98 West (Durham Hwy), right on Stony Hill, go approximately 4 miles to Prescott Manor on left.
Foundation Block
Sewer Septic Tank
Water Public
Architectural Style Transitional
Structure Type Block,Board & Batten Siding,Fiber Cement,Radiant Barrier
New Construction Yes
Schools
Elementary Schools Wake - North Forest
Middle Schools Wake - Wakefield
High Schools Wake - Wakefield
Others
HOA Fee Include Insurance
Tax ID 1812508630
Special Listing Condition Standard
Read Less Info
Want to know what your home might be worth? Contact us for a FREE valuation!

Our team is ready to help you sell your home for the highest possible price ASAP

"My job is to find and attract mastery-based agents to the office, protect the culture, and make sure everyone is happy! "

