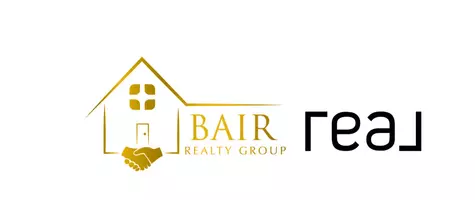Bought with Nest Realty of the Triangle
$737,000
$725,000
1.7%For more information regarding the value of a property, please contact us for a free consultation.
5 Beds
3 Baths
3,042 SqFt
SOLD DATE : 06/03/2025
Key Details
Sold Price $737,000
Property Type Single Family Home
Sub Type Single Family Residence
Listing Status Sold
Purchase Type For Sale
Square Footage 3,042 sqft
Price per Sqft $242
Subdivision Huntington Ridge
MLS Listing ID 10091309
Sold Date 06/03/25
Style House
Bedrooms 5
Full Baths 2
Half Baths 1
HOA Fees $85/mo
HOA Y/N Yes
Abv Grd Liv Area 3,042
Year Built 2005
Annual Tax Amount $5,341
Lot Size 0.280 Acres
Acres 0.28
Property Sub-Type Single Family Residence
Source Triangle MLS
Property Description
This beautifully maintained home sits on a private lot in a desirable cul-de-sac in Huntington Ridge, offering both privacy and convenience. Thoughtfully designed with soaring ceilings and an abundance of natural light, this spacious residence blends comfort with elegance.
The heart of the home features dark walnut hardwood floors that flow through the kitchen, dining room, family room, and office. The bright and airy kitchen boasts solid surface countertops, updated stainless steel appliances, and plenty of workspace—perfect for both everyday living and entertaining.
Enjoy vaulted ceilings and a wall of windows in the living room, creating a dramatic and inviting atmosphere. The first-floor primary suite offers a peaceful retreat with vaulted ceilings, walk-in closets, and a generously sized en-suite bath.
Upstairs, you'll find four additional bedrooms and a versatile loft space—ideal for a playroom, home gym, or second office. A separate laundry first floor laundry room with utility sink adds to the home's functionality.
Step outside to a large deck overlooking a fenced backyard that backs to open space. The yard is perfect for relaxing, gardening, or play.
Neighborhood amenities include a community pool, clubhouse, sidewalks, and direct access to the Tobacco Trail—ideal for walking, running, or biking.
Location
State NC
County Durham
Direction I-40 to exit for Fayetteville Rd, go South to right onto Antler Point into Huntington Ridge Subdivision. Home is at the end of the cut de sac.
Rooms
Bedroom Description Primary Bedroom,Bedroom 2,Bedroom 3,Bedroom 4,Bedroom 5,Family Room,Office,Dining Room,Breakfast Room,Loft
Basement Crawl Space
Interior
Interior Features Bathtub/Shower Combination, Crown Molding, Double Vanity, Eat-in Kitchen, Entrance Foyer, Pantry, Master Downstairs, Separate Shower, Smooth Ceilings, Tray Ceiling(s), Vaulted Ceiling(s), Walk-In Closet(s), Water Closet, Whirlpool Tub
Heating Central, Electric, Forced Air, Heat Pump, Natural Gas
Cooling Central Air, Dual, Electric
Flooring Ceramic Tile, Hardwood
Fireplaces Number 1
Fireplaces Type Family Room, Gas Log
Fireplace Yes
Window Features Blinds,Double Pane Windows,Screens
Appliance Built-In Electric Range, Dishwasher, Disposal, Dryer, Electric Oven, Electric Range, Electric Water Heater, Ice Maker, Microwave, Refrigerator, Washer/Dryer
Laundry Laundry Room, Main Level, Sink
Exterior
Exterior Feature Fenced Yard, Private Yard, Rain Gutters
Garage Spaces 2.0
Fence Back Yard, Wood
Utilities Available Cable Available, Electricity Connected, Natural Gas Connected, Phone Available, Sewer Connected, Water Connected, Underground Utilities
View Y/N Yes
View Trees/Woods
Roof Type Shingle
Porch Deck
Garage Yes
Private Pool No
Building
Lot Description Cul-De-Sac
Faces I-40 to exit for Fayetteville Rd, go South to right onto Antler Point into Huntington Ridge Subdivision. Home is at the end of the cut de sac.
Story 2
Foundation Block, Brick/Mortar
Sewer Public Sewer
Water Public
Architectural Style Transitional
Level or Stories 2
Structure Type Block,Fiber Cement
New Construction No
Schools
Elementary Schools Durham - Lyons Farm
Middle Schools Durham - Githens
High Schools Durham - Jordan
Others
HOA Fee Include None
Senior Community false
Tax ID 07 1597254
Special Listing Condition Standard
Read Less Info
Want to know what your home might be worth? Contact us for a FREE valuation!

Our team is ready to help you sell your home for the highest possible price ASAP

"My job is to find and attract mastery-based agents to the office, protect the culture, and make sure everyone is happy! "

