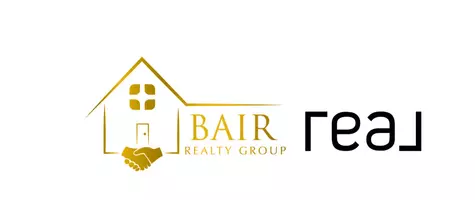Bought with Real Broker, LLC
$361,000
$372,000
3.0%For more information regarding the value of a property, please contact us for a free consultation.
2 Beds
2 Baths
1,368 SqFt
SOLD DATE : 06/03/2025
Key Details
Sold Price $361,000
Property Type Townhouse
Sub Type Townhouse
Listing Status Sold
Purchase Type For Sale
Square Footage 1,368 sqft
Price per Sqft $263
Subdivision Wakefield
MLS Listing ID 10084920
Sold Date 06/03/25
Style Townhouse
Bedrooms 2
Full Baths 2
HOA Fees $270/mo
HOA Y/N Yes
Abv Grd Liv Area 1,368
Year Built 2003
Annual Tax Amount $3,129
Lot Size 6,098 Sqft
Acres 0.14
Property Sub-Type Townhouse
Source Triangle MLS
Property Description
Rare ranch townhome with 2 car garage. Backs to Army Corps of Engineers property giving a beautiful natural view from the owner's suite, screened porch or outdoor patios. Upgrades/Updates Galore - Hardwood floors throughout (except bathrooms), extended brick patios in front & back yards, tiled backsplash in kitchen, additional shelving added to closets, extensive built-in storage in garage, correction - tankless hot water heater & HVAC installed 2016, Dishwasher(2024), solar attic fan and more. Kitchen has maple cab's w/ built-in Microwave and Smooth top stove. Spacious owner's suite featuring walk in shower and separate garden tub. Shopping, medical facilities, restaurants, grocery stores close by. HOA includes pool, clubhouse and landscaping. Washer/Dryer/Fridge all convey. Garage has sink. Two attic storage spaces - one accessible from inside the house and one accessible from garage.
Location
State NC
County Wake
Zoning R-6
Direction From 540 go North on Capital Blvd. Left on New Falls of Neuse Road. Left on Spruce Tree Way. Right on Forest Shadows Lane. or From 540 take Falls of Neuse north cross Neuse River turn right on Spruce Tree Way to a right on Bent Green St. Home ison the left.
Rooms
Bedroom Description Primary Bedroom,Dining Room,Entrance Hall,Family Room,Kitchen,Bedroom 2
Other Rooms None
Interior
Interior Features Bathtub/Shower Combination, Ceiling Fan(s), Crown Molding, Double Vanity, Dual Closets, High Ceilings, Open Floorplan, Recessed Lighting, Smooth Ceilings, Soaking Tub, Tray Ceiling(s), Walk-In Closet(s), Walk-In Shower, Water Closet
Heating Central, Forced Air
Cooling Central Air
Flooring Hardwood, Tile, Vinyl
Fireplaces Number 1
Fireplaces Type Family Room, Gas Log
Fireplace Yes
Appliance Dishwasher, Disposal, Electric Range, Microwave, Plumbed For Ice Maker, Tankless Water Heater
Laundry In Kitchen, Inside, Laundry Closet
Exterior
Exterior Feature Garden, Rain Gutters
Garage Spaces 2.0
Fence None
View Y/N Yes
Roof Type Shingle
Porch Covered, Front Porch, Patio, Porch, Rear Porch, Screened
Garage Yes
Private Pool No
Building
Lot Description Back Yard, Front Yard, Garden, Landscaped
Faces From 540 go North on Capital Blvd. Left on New Falls of Neuse Road. Left on Spruce Tree Way. Right on Forest Shadows Lane. or From 540 take Falls of Neuse north cross Neuse River turn right on Spruce Tree Way to a right on Bent Green St. Home ison the left.
Foundation Slab
Sewer Public Sewer
Water Public
Architectural Style Ranch, Transitional
Structure Type Brick,Vinyl Siding
New Construction No
Schools
Elementary Schools Wake - Wakefield
Middle Schools Wake - Wakefield
High Schools Wake - Wakefield
Others
HOA Fee Include Maintenance Grounds,Pest Control
Tax ID 0293431
Special Listing Condition Trust
Read Less Info
Want to know what your home might be worth? Contact us for a FREE valuation!

Our team is ready to help you sell your home for the highest possible price ASAP

"My job is to find and attract mastery-based agents to the office, protect the culture, and make sure everyone is happy! "

