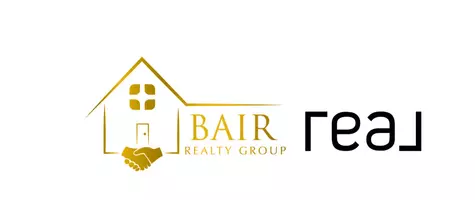Bought with Fathom Realty NC, LLC
$601,000
$599,500
0.3%For more information regarding the value of a property, please contact us for a free consultation.
3 Beds
3 Baths
2,718 SqFt
SOLD DATE : 06/04/2025
Key Details
Sold Price $601,000
Property Type Single Family Home
Sub Type Single Family Residence
Listing Status Sold
Purchase Type For Sale
Square Footage 2,718 sqft
Price per Sqft $221
Subdivision Bobcat Point
MLS Listing ID 10084954
Sold Date 06/04/25
Style House,Site Built
Bedrooms 3
Full Baths 2
Half Baths 1
HOA Y/N No
Abv Grd Liv Area 2,718
Year Built 2006
Annual Tax Amount $2,983
Lot Size 1.500 Acres
Acres 1.5
Property Sub-Type Single Family Residence
Source Triangle MLS
Property Description
Multiple Offers received, offer deadline 4/26/25 @8:30 PM. Experience the best of both worlds of subdivision living & having plenty of space between neighbors on this quiet cul-de-sac, 1.5 acre lot. This rare property offers the perfect blend of comfort and functionality. When it comes to SPACE and FLEXIBILITY the FINISHED 3rd floor walk-up attic with storage galore & extra detached garage has endless capabilities to fit any lifestyle to include a home gym, home office, workshop, art/podcast studio or craft room. In addition to the attached 2 car garage, the detached 705 sq ft. garage has electricity, hot/cold water & an outdoor shower. The covered wrap-around front porch, screened in back porch, fire pit, fenced in garden area & study utility shed offers so much outdoor living it will be hard to stay inside this 2718 sq ft home. With the price of eggs your pocketbook will value the chicken coop on the back of the property. Convenient to Pittsboro Circle (10 miles), Wolfspeed (18 miles), Toyota Battery (29 miles), Jordan Lake (19 miles), Chatham Park (11 miles). Whether you're looking for extra space to work, play or relax this home has it all including fiber internet. NO HOA & NO City Taxes!! The septic is permitted for 3 bedrooms.
Location
State NC
County Chatham
Zoning R1
Direction 64 West to 87 North, turn left on Silk Hope Gum Springs Rd, turn Right on Emerson Cook, turn Right on Victoria Dr, turn Right on Poplar Forest Rd, in about a mile home will be on the right in the cul-da-sac.
Rooms
Bedroom Description Primary Bedroom
Other Rooms Garage(s), Outbuilding, Poultry Coop, Second Garage, Workshop
Interior
Interior Features Bathtub/Shower Combination, Ceiling Fan(s), Crown Molding, Double Vanity, Eat-in Kitchen, Entrance Foyer, High Speed Internet, Laminate Counters, Open Floorplan, Pantry, Recessed Lighting, Separate Shower, Smooth Ceilings, Soaking Tub, Storage, Walk-In Closet(s), Walk-In Shower
Heating Forced Air, Heat Pump, Propane, Zoned
Cooling Ceiling Fan(s), Central Air, Heat Pump, Zoned
Flooring Carpet, Ceramic Tile, Hardwood
Fireplaces Number 1
Fireplaces Type Family Room, Propane
Fireplace Yes
Window Features Aluminum Frames,Blinds,Screens
Appliance Dishwasher, Dryer, Electric Range, Free-Standing Refrigerator, Gas Water Heater, Plumbed For Ice Maker, Stainless Steel Appliance(s), Washer, Water Purifier Owned, Water Softener Owned
Laundry Electric Dryer Hookup, In Hall, Inside, Laundry Closet, Upper Level, Washer Hookup
Exterior
Exterior Feature Fire Pit, Garden, Outdoor Shower, Playground, Private Entrance, Private Yard, Rain Gutters, Storage
Garage Spaces 4.0
Utilities Available Cable Connected, Electricity Connected, Natural Gas Connected, Septic Connected, Water Connected, Propane
View Y/N Yes
View Neighborhood, Rural, Trees/Woods
Roof Type Shingle
Street Surface Asphalt,Paved
Porch Deck, Front Porch, Screened, Wrap Around
Garage Yes
Private Pool No
Building
Lot Description Back Yard, Cleared, Cul-De-Sac, Front Yard, Garden, Landscaped, Level, Private
Faces 64 West to 87 North, turn left on Silk Hope Gum Springs Rd, turn Right on Emerson Cook, turn Right on Victoria Dr, turn Right on Poplar Forest Rd, in about a mile home will be on the right in the cul-da-sac.
Story 3
Foundation Block, Permanent
Sewer Septic Tank
Water Private, Well
Architectural Style Traditional
Level or Stories 3
Structure Type Vinyl Siding
New Construction No
Schools
Elementary Schools Chatham - Silk Hope
Middle Schools Chatham - Silk Hope
High Schools Chatham - Jordan Matthews
Others
Senior Community false
Tax ID 0082749
Special Listing Condition Standard
Read Less Info
Want to know what your home might be worth? Contact us for a FREE valuation!

Our team is ready to help you sell your home for the highest possible price ASAP

"My job is to find and attract mastery-based agents to the office, protect the culture, and make sure everyone is happy! "

