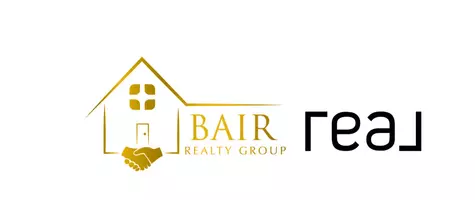Bought with RE/MAX United
$731,000
$695,000
5.2%For more information regarding the value of a property, please contact us for a free consultation.
5 Beds
3 Baths
3,004 SqFt
SOLD DATE : 06/04/2025
Key Details
Sold Price $731,000
Property Type Single Family Home
Sub Type Single Family Residence
Listing Status Sold
Purchase Type For Sale
Square Footage 3,004 sqft
Price per Sqft $243
Subdivision Green At Scotts Mill
MLS Listing ID 10088172
Sold Date 06/04/25
Bedrooms 5
Full Baths 3
HOA Fees $30/ann
HOA Y/N Yes
Abv Grd Liv Area 3,004
Year Built 2002
Annual Tax Amount $5,199
Lot Size 6,969 Sqft
Acres 0.16
Property Sub-Type Single Family Residence
Source Triangle MLS
Property Description
Move-in ready and fabulous in the desirable Scotts Mill Subdivision in Apex! This lovely home features a floor plan perfect for entertaining and everyday living. With the primary bedroom and a secondary bedroom on the main floor, the upstairs boasts another 3 bedrooms and a bonus/loft. Or you can use one of the bedrooms as an office. Enjoy cooking in the chef's kitchen complete with stainless appliances, gas cooking, under-cabinet lighting and granite counters enhanced by the waterfall effect. Primary suite has a vaulted ceiling, soaking tub, walk in closet, and a luxurious oversized shower with 2 shower heads. Enjoy leisurely morning coffee on the screened porch while soaking in the peaceful views of nature on the HOA land directly behind the fenced backyard. Beautiful custom millwork in living space, fresh paint, updated lighting, generator, gutter guards, rain barrel. Google Fiber available. Located just steps from the Beaver Creek Greenway which currently extends from Jaycee Park to Kelly Road Park. Scotts Mill has a clubhouse for resident activities as well as a pool, tennis, pickleball and basketball courts which residents can join for an additional fee. Roof - 2020. HVACS 2019 & 2023. Refrigerator, washer and dryer convey. Laundry room has sink behind the door.
Location
State NC
County Wake
Direction From Downtown Apex, take Salem Street south. Right on Apex Barbecue Road. Right on Town Side Drive. Right on Village Commons Lane. 3rd exit off of the traffic circle to Homegate Drive. Home will be on the left.
Rooms
Bedroom Description Primary Bedroom,Dining Room,Bedroom 2,Primary Bathroom,Bathroom 2,Family Room,Breakfast Room,Laundry,Bonus Room,Bedroom 3,Bedroom 4,Bedroom 5,Bathroom 3
Basement Crawl Space
Interior
Interior Features Bathtub/Shower Combination, Bookcases, Ceiling Fan(s), Crown Molding, Double Vanity, Granite Counters, High Speed Internet, Pantry, Master Downstairs, Recessed Lighting, Separate Shower, Smooth Ceilings, Soaking Tub, Vaulted Ceiling(s), Walk-In Closet(s), Walk-In Shower, Water Closet
Heating Forced Air, Gas Pack
Cooling Central Air
Flooring Carpet, Hardwood, Linoleum, Tile
Fireplaces Number 1
Fireplaces Type Family Room, Gas
Fireplace Yes
Appliance Dishwasher, Dryer, Gas Range, Microwave, Refrigerator, Stainless Steel Appliance(s), Washer
Laundry Laundry Room, Main Level, Sink
Exterior
Exterior Feature Fenced Yard, Rain Barrel/Cistern(s), Rain Gutters
Garage Spaces 2.0
Fence Back Yard, Wood
View Y/N Yes
Roof Type Shingle
Porch Front Porch, Patio, Screened
Garage Yes
Private Pool No
Building
Faces From Downtown Apex, take Salem Street south. Right on Apex Barbecue Road. Right on Town Side Drive. Right on Village Commons Lane. 3rd exit off of the traffic circle to Homegate Drive. Home will be on the left.
Story 1
Foundation Stem Walls
Sewer Public Sewer
Water Public
Architectural Style Craftsman, Transitional
Level or Stories 1
Structure Type Fiber Cement,Stone
New Construction No
Schools
Elementary Schools Wake County Schools
Middle Schools Wake County Schools
High Schools Wake County Schools
Others
HOA Fee Include None
Tax ID 0731796216
Special Listing Condition Standard
Read Less Info
Want to know what your home might be worth? Contact us for a FREE valuation!

Our team is ready to help you sell your home for the highest possible price ASAP

"My job is to find and attract mastery-based agents to the office, protect the culture, and make sure everyone is happy! "

