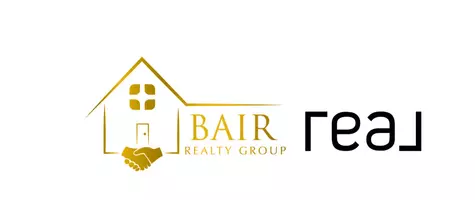Bought with Compass -- Raleigh
$852,000
$825,000
3.3%For more information regarding the value of a property, please contact us for a free consultation.
4 Beds
4 Baths
2,718 SqFt
SOLD DATE : 06/05/2025
Key Details
Sold Price $852,000
Property Type Single Family Home
Sub Type Single Family Residence
Listing Status Sold
Purchase Type For Sale
Square Footage 2,718 sqft
Price per Sqft $313
Subdivision Westpark (Cary)
MLS Listing ID 10093207
Sold Date 06/05/25
Style Site Built
Bedrooms 4
Full Baths 3
Half Baths 1
HOA Fees $52/qua
HOA Y/N Yes
Abv Grd Liv Area 2,718
Year Built 1991
Annual Tax Amount $5,641
Lot Size 0.310 Acres
Acres 0.31
Property Sub-Type Single Family Residence
Source Triangle MLS
Property Description
Located in the highly desired Westpark Neighborhood, this stunning cul-de-sac home offers a park-like setting that is sure to impress! 4 bedrooms, 3.5 baths, oversized and tall 2 car garage, .31 acre lot, private fenced backyard with deck and firepit. The updated kitchen has stainless steel appliances, a gas range, quartz countertops, a tile backsplash, under cabinet lighting, an island, built-in breakfast bench seating, and a hot water dispenser. Rocking chair front porch and hardwood floors throughout the main level. OTHER FEATURES INCLUDE: Rinnai tankless water heater, siding replaced with Hardie fiber cement, smooth ceilings, newer roof and gutters with gutter guards, AND Elfa closet systems. THERE IS SO MUCH TO ENJOY RIGHT IN YOUR NEIGHBORHOOD: Neighborhood pool, tennis, scenic pond, access to White Oak Creek Greenway Trail, trails throughout the neighborhood, clubhouse, pickleball courts, playground, AND basketball and frisbee area. Convenient to shopping, restaurants, RTP, RDU, Downtown Cary, and easy access to I-540 and Hwys 64 AND 55.
Location
State NC
County Wake
Community Clubhouse, Park, Pool, Tennis Court(S), Other
Direction From Hwy 55 South, Left onto Parkscene (Entrance into Westpark), Left onto Parkarbor, and Right onto Parkspring. Home is at the end of the cul-de-sac.
Rooms
Bedroom Description Primary Bedroom,Bedroom 2,Bedroom 3,Entrance Hall,Family Room,Kitchen,Bonus Room,Bedroom 4,Dining Room,Breakfast Room,Laundry
Basement Crawl Space
Interior
Interior Features Bathtub/Shower Combination, Ceiling Fan(s), Eat-in Kitchen, Entrance Foyer, Kitchen Island, Pantry, Quartz Counters, Recessed Lighting, Separate Shower, Smooth Ceilings, Walk-In Closet(s), Water Closet
Heating Electric, Forced Air, Natural Gas, Zoned
Cooling Ceiling Fan(s), Central Air, Zoned
Flooring Carpet, Hardwood, Tile
Window Features Blinds
Appliance Dishwasher, Disposal, Dryer, Gas Range, Range Hood, Refrigerator, Stainless Steel Appliance(s), Washer
Laundry Laundry Room, Upper Level
Exterior
Exterior Feature Fenced Yard, Fire Pit, Rain Gutters
Garage Spaces 2.0
Fence Back Yard, Fenced, Wood
Pool Association
Community Features Clubhouse, Park, Pool, Tennis Court(s), Other
View Y/N Yes
Roof Type Asphalt
Porch Deck, Front Porch
Garage Yes
Private Pool No
Building
Lot Description Back Yard, Cul-De-Sac, Landscaped
Faces From Hwy 55 South, Left onto Parkscene (Entrance into Westpark), Left onto Parkarbor, and Right onto Parkspring. Home is at the end of the cul-de-sac.
Story 3
Foundation Block
Sewer Public Sewer
Water Public
Architectural Style Transitional
Level or Stories 3
Structure Type Fiber Cement
New Construction No
Schools
Elementary Schools Wake - Davis Drive
Middle Schools Wake - Davis Drive
High Schools Wake - Green Hope
Others
HOA Fee Include None
Tax ID 0734908851
Special Listing Condition Standard
Read Less Info
Want to know what your home might be worth? Contact us for a FREE valuation!

Our team is ready to help you sell your home for the highest possible price ASAP

"My job is to find and attract mastery-based agents to the office, protect the culture, and make sure everyone is happy! "

