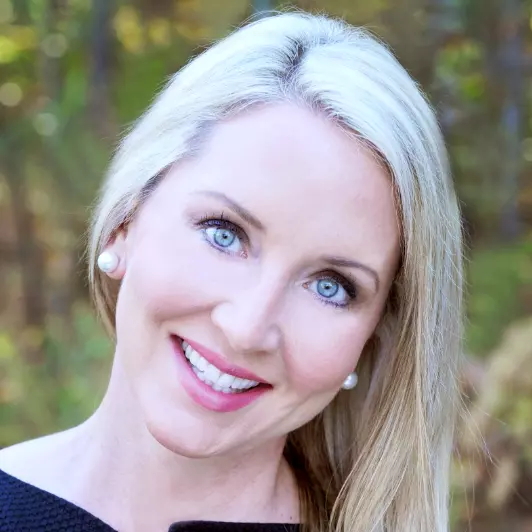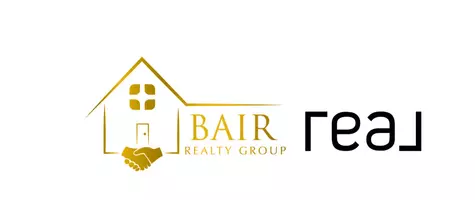Bought with eXp Realty, LLC - C
$295,000
$285,000
3.5%For more information regarding the value of a property, please contact us for a free consultation.
3 Beds
2 Baths
1,420 SqFt
SOLD DATE : 06/05/2025
Key Details
Sold Price $295,000
Property Type Single Family Home
Sub Type Single Family Residence
Listing Status Sold
Purchase Type For Sale
Square Footage 1,420 sqft
Price per Sqft $207
Subdivision Willa Chase
MLS Listing ID 10093137
Sold Date 06/05/25
Style House,Site Built
Bedrooms 3
Full Baths 2
HOA Fees $16/ann
HOA Y/N Yes
Abv Grd Liv Area 1,420
Year Built 2012
Annual Tax Amount $2,145
Lot Size 0.270 Acres
Acres 0.27
Property Sub-Type Single Family Residence
Source Triangle MLS
Property Description
Welcome to your peaceful escape just 2 miles from both I-40 & I-95—perfectly positioned for both convenience and countryside charm! Surrounded by open fields and scenic farmland this beautifully maintained home sits on a large corner lot in a neighborhood that radiates pride of ownership. Inside, the popular split-ranch floorplan offers incredible natural light, with morning sun streaming through the kitchen window and golden sunsets from the west-facing rocking chair front porch. The living room and oversized primary bedroom both feature soaring ceilings, creating an airy, inviting feel. The spacious owner's suite includes a large bath with double sinks, and the entire interior has been freshly painted. All appliances convey, making this home truly move-in ready. Plus, enjoy an oversized 2-car garage with an extended driveway pad—perfect for guests or extra parking. Just 1 mile from South Johnston High, this one is a must-see!
Location
State NC
County Johnston
Direction From I-40E to Exit 325 to NC-242 N. Turn Left onto Woodall Dairy Rd then Right on Gilbert Rd. At stop sign go straight across US-301 N into the S/D. Turn Left on Hunterwood Pl, then Right onto Willa Chase Ct. 124 Willa Chase Ct is the last one on the Left.
Rooms
Bedroom Description Primary Bedroom,Bedroom 2,Bedroom 3,Dining Room,Kitchen,Laundry,Other,Other,Other
Interior
Interior Features Bathtub/Shower Combination, Cathedral Ceiling(s), Ceiling Fan(s), Eat-in Kitchen, High Ceilings, Master Downstairs, Separate Shower, Smooth Ceilings, Soaking Tub, Walk-In Closet(s), Walk-In Shower
Heating Electric, Heat Pump
Cooling Central Air
Flooring Carpet, Vinyl
Fireplaces Number 1
Fireplaces Type Family Room, Gas Log
Fireplace Yes
Appliance Dishwasher, Electric Range, Electric Water Heater, Microwave, Plumbed For Ice Maker, Refrigerator, Washer/Dryer
Laundry Laundry Room, Main Level
Exterior
Exterior Feature Rain Gutters
Garage Spaces 2.0
Fence None
View Y/N Yes
Roof Type Shingle
Porch Covered, Front Porch, Patio
Garage Yes
Private Pool No
Building
Lot Description Corner Lot, Landscaped
Faces From I-40E to Exit 325 to NC-242 N. Turn Left onto Woodall Dairy Rd then Right on Gilbert Rd. At stop sign go straight across US-301 N into the S/D. Turn Left on Hunterwood Pl, then Right onto Willa Chase Ct. 124 Willa Chase Ct is the last one on the Left.
Story 1
Foundation Raised
Sewer Public Sewer
Water Public
Architectural Style Ranch, Transitional
Level or Stories 1
Structure Type Vinyl Siding
New Construction No
Schools
Elementary Schools Johnston - Benson
Middle Schools Johnston - Benson
High Schools Johnston - S Johnston
Others
HOA Fee Include Maintenance Grounds
Tax ID 01F10011H
Special Listing Condition Seller Licensed Real Estate Professional, Standard
Read Less Info
Want to know what your home might be worth? Contact us for a FREE valuation!

Our team is ready to help you sell your home for the highest possible price ASAP

"My job is to find and attract mastery-based agents to the office, protect the culture, and make sure everyone is happy! "

