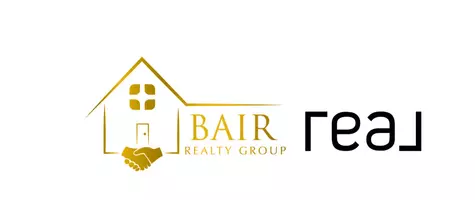Bought with Keller Williams Elite Realty
$362,000
$365,000
0.8%For more information regarding the value of a property, please contact us for a free consultation.
3 Beds
2 Baths
1,313 SqFt
SOLD DATE : 06/05/2025
Key Details
Sold Price $362,000
Property Type Single Family Home
Sub Type Single Family Residence
Listing Status Sold
Purchase Type For Sale
Square Footage 1,313 sqft
Price per Sqft $275
Subdivision Millstone
MLS Listing ID 10078760
Sold Date 06/05/25
Style Site Built
Bedrooms 3
Full Baths 2
HOA Y/N No
Abv Grd Liv Area 1,313
Year Built 2015
Annual Tax Amount $1,770
Lot Size 2.170 Acres
Acres 2.17
Property Sub-Type Single Family Residence
Source Triangle MLS
Property Description
WELCOME HOME! Tucked away at the end of a quiet cul-de-sac, this charming, one-level ranch home sits on 2.17 acres of land with no HOA. As you enter, you'll be welcomed by a spacious family room with vaulted ceilings, abundant natural light flowing through plantation shutters, and a cozy fireplace. The kitchen features white cabinets, ample cabinet space, upgraded sink and pantry. Dining area sits just off the kitchen, overlooking the backyard. The large primary bedroom features a tray ceiling and a generous walk-in closet. The en-suite bath includes a double-sink vanity with updated finishes, a walk-in shower, and an oversized garden tub. Two additional bedrooms share a hall bath. Step outside to your own private oasis! The fenced backyard offers plenty of space to enjoy and the property extends far beyond the fence, providing endless possibilities for outdoor activities. This is a rare find—don't miss out!
Location
State NC
County Franklin
Direction From Franklinton:Northwest NC-56 W/W Green St; Right on Wes Sandling Rd; Left on Millstone Dr; Left on Flume Dr; Left on Millridge Dr; Right on Grist Mill Dr; Right on Paddle Wheel. House at bottom of cul-de-sac
Rooms
Bedroom Description Primary Bedroom,Bedroom 2,Bedroom 3,Living Room,Dining Room,Kitchen,Other,Other,Entrance Hall,Other,Other
Interior
Interior Features Bathtub/Shower Combination, Ceiling Fan(s), Double Vanity, Eat-in Kitchen, Laminate Counters, Smooth Ceilings, Tray Ceiling(s), Walk-In Closet(s)
Heating Electric, Heat Pump
Cooling Ceiling Fan(s), Central Air, Heat Pump
Flooring Carpet, Vinyl
Fireplaces Number 1
Fireplace Yes
Window Features Blinds,Plantation Shutters
Appliance Cooktop, Dishwasher, Electric Oven, Electric Range, Electric Water Heater, Ice Maker, Microwave, Refrigerator, Washer/Dryer, Water Heater
Laundry Laundry Closet
Exterior
Exterior Feature Fenced Yard, Private Yard
Garage Spaces 2.0
Fence Back Yard, Wood
Utilities Available Electricity Connected, Septic Connected, Water Connected, See Remarks
View Y/N Yes
Roof Type Shingle
Street Surface Asphalt
Porch Deck, Other
Garage Yes
Private Pool No
Building
Lot Description Back Yard, Cul-De-Sac, Partially Cleared, Private, Wooded
Faces From Franklinton:Northwest NC-56 W/W Green St; Right on Wes Sandling Rd; Left on Millstone Dr; Left on Flume Dr; Left on Millridge Dr; Right on Grist Mill Dr; Right on Paddle Wheel. House at bottom of cul-de-sac
Story 1
Foundation Brick/Mortar
Sewer Septic Tank
Water Public
Architectural Style Ranch, Transitional
Level or Stories 1
Structure Type Vinyl Siding
New Construction No
Schools
Elementary Schools Franklin - Franklinton
Middle Schools Franklin - Franklinton
High Schools Franklin - Franklinton
Others
Senior Community false
Tax ID 041116
Special Listing Condition Standard
Read Less Info
Want to know what your home might be worth? Contact us for a FREE valuation!

Our team is ready to help you sell your home for the highest possible price ASAP

"My job is to find and attract mastery-based agents to the office, protect the culture, and make sure everyone is happy! "

