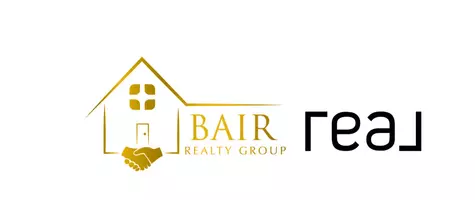Bought with Fathom Realty NC, LLC
$600,000
$600,000
For more information regarding the value of a property, please contact us for a free consultation.
3 Beds
2 Baths
2,027 SqFt
SOLD DATE : 06/05/2025
Key Details
Sold Price $600,000
Property Type Single Family Home
Sub Type Single Family Residence
Listing Status Sold
Purchase Type For Sale
Square Footage 2,027 sqft
Price per Sqft $296
Subdivision Colony Woods East
MLS Listing ID 10091468
Sold Date 06/05/25
Style Site Built
Bedrooms 3
Full Baths 2
HOA Y/N No
Abv Grd Liv Area 2,027
Year Built 1991
Annual Tax Amount $4,428
Lot Size 0.380 Acres
Acres 0.38
Property Sub-Type Single Family Residence
Source Triangle MLS
Property Description
Welcome to a charming single-family ranch-style home offering comfort and convenience all on one level. This thoughtfully designed residence features 3 spacious bedrooms and 2 full bathrooms.
The heart of the home is the open-concept living and dining area, ideal for entertaining or relaxing. A cozy fireplace in the living room adds warmth and ambiance, creating the perfect spot to unwind on chilly evenings. The kitchen flows seamlessly into the living space, promoting connection and functionality.
The primary bedroom includes a private home office—perfect for remote work, creative projects, or a quiet retreat.
Step outside to a large, fully fenced backyard complete with a spacious deck—ideal for outdoor dining, summer barbecues, or simply soaking up the sunshine.
A 2-car garage provides ample storage and protection from the elements. Whether you're hosting guests or settling in for a quiet evening, this home offers a perfect blend of classic charm and modern comfort.
Location
State NC
County Durham
Direction use GPS
Rooms
Bedroom Description Primary Bedroom,Kitchen,Dining Room,Living Room,Bedroom 2,Bedroom 3,Bathroom 2,Laundry
Other Rooms Garage(s)
Interior
Interior Features Ceiling Fan(s), Double Vanity, Living/Dining Room Combination, Open Floorplan, Master Downstairs, Smooth Ceilings, Walk-In Closet(s), Walk-In Shower
Heating Central
Cooling Ceiling Fan(s), Central Air
Flooring Tile, Wood
Fireplaces Number 1
Fireplaces Type Living Room
Fireplace Yes
Appliance Dishwasher, Dryer, Refrigerator
Laundry Laundry Room, Main Level
Exterior
Exterior Feature Fenced Yard, Outdoor Grill, Private Yard
Garage Spaces 2.0
Fence Back Yard
Pool None
Community Features None
View Y/N Yes
Roof Type Metal
Porch Deck
Garage Yes
Private Pool No
Building
Lot Description Back Yard, Corner Lot, Level
Faces use GPS
Story 1
Foundation Brick/Mortar
Sewer Public Sewer
Water Public
Architectural Style Ranch, Traditional
Level or Stories 1
Structure Type HardiPlank Type
New Construction No
Schools
Elementary Schools Durham - Creekside
Middle Schools Durham - Githens
High Schools Durham - Jordan
Others
Senior Community false
Tax ID 0709068114
Special Listing Condition Standard
Read Less Info
Want to know what your home might be worth? Contact us for a FREE valuation!

Our team is ready to help you sell your home for the highest possible price ASAP

"My job is to find and attract mastery-based agents to the office, protect the culture, and make sure everyone is happy! "

