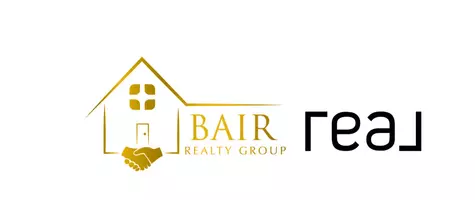Bought with Real Estate By Design
$525,000
$520,000
1.0%For more information regarding the value of a property, please contact us for a free consultation.
4 Beds
4 Baths
2,259 SqFt
SOLD DATE : 06/06/2025
Key Details
Sold Price $525,000
Property Type Single Family Home
Sub Type Single Family Residence
Listing Status Sold
Purchase Type For Sale
Square Footage 2,259 sqft
Price per Sqft $232
Subdivision Keystone Crossing
MLS Listing ID 10085403
Sold Date 06/06/25
Style Site Built
Bedrooms 4
Full Baths 3
Half Baths 1
HOA Fees $56/mo
HOA Y/N Yes
Abv Grd Liv Area 2,259
Year Built 2012
Annual Tax Amount $3,644
Lot Size 3,920 Sqft
Acres 0.09
Property Sub-Type Single Family Residence
Source Triangle MLS
Property Description
Welcome home to this beautiful 4-bedroom, 3.5-bath home nestled in the heart of the Triangle! From the moment you enter, you'll appreciate the thoughtfully designed open concept layout, beginning with a home office conveniently located near the front entrance. Down the hall, an elegant archway leads into the bright and airy great room, featuring a cozy fireplace and seamless flow into the modern kitchen. The main living areas boast gorgeous hardwood flooring throughout, adding warmth and elegance to the home. The kitchen is a true standout with stainless steel appliances, granite countertops, cream-colored cabinetry, and ample storage space. Just off the kitchen, a large dining area surrounded by windows creates the perfect setting for family meals and entertaining. A functional half bath with beautiful on-trend accent wallpaper completes the main floor. Upstairs, the expansive primary suite boasts tray ceilings and an en-suite bath with double vanities, a garden tub, separate walk-in shower, and huge custom-designed walk-in closet with beautifully organized shelving and drawers. Three additional generously sized bedrooms, two full bathrooms, and a convenient and spacious laundry room offer comfort and functionality for any household. Wood floors extend upstairs with all brand new carpet in the bedrooms for a cozy and fresh feel. Enjoy the outdoors year-round on the screened-in porch overlooking the fully fenced backyard; ideal for relaxing or entertaining guests. Located just minutes from shopping, dining, and more in Raleigh, Durham, and beyond, this is a home you don't want to miss!
Location
State NC
County Durham
Direction 125 Station Dr, Morrisville, NC 27560
Rooms
Bedroom Description Primary Bedroom,Bedroom 2,Bedroom 3,Bedroom 4
Interior
Interior Features Bathtub Only, Ceiling Fan(s), Entrance Foyer, High Ceilings, Pantry, Soaking Tub, Tray Ceiling(s), Walk-In Closet(s)
Heating Central, Natural Gas
Cooling Central Air, Dual
Flooring Carpet, Ceramic Tile, Hardwood
Fireplaces Number 1
Fireplaces Type Gas Log, Living Room
Fireplace Yes
Appliance Dishwasher, Electric Range, Gas Water Heater, Microwave, Plumbed For Ice Maker, Range Hood, Self Cleaning Oven
Laundry Laundry Room, Upper Level
Exterior
Exterior Feature Fenced Yard
Garage Spaces 2.0
Pool Swimming Pool Com/Fee
View Y/N Yes
Roof Type Shingle
Porch Porch
Garage Yes
Private Pool No
Building
Lot Description Landscaped
Faces 125 Station Dr, Morrisville, NC 27560
Foundation Slab
Sewer Public Sewer
Water Public
Architectural Style Traditional
Structure Type Brick,Shake Siding,Vinyl Siding
New Construction No
Schools
Elementary Schools Durham - Bethesda
Middle Schools Durham - Lowes Grove
High Schools Durham - Hillside
Others
HOA Fee Include Maintenance Grounds
Tax ID 208789
Special Listing Condition Standard
Read Less Info
Want to know what your home might be worth? Contact us for a FREE valuation!

Our team is ready to help you sell your home for the highest possible price ASAP

"My job is to find and attract mastery-based agents to the office, protect the culture, and make sure everyone is happy! "

