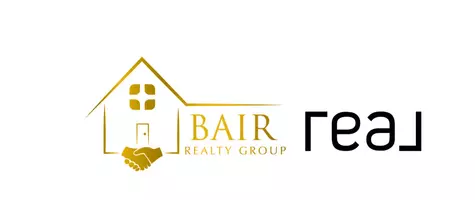Bought with Relevate Real Estate Inc.
$469,900
$469,900
For more information regarding the value of a property, please contact us for a free consultation.
3 Beds
3 Baths
2,376 SqFt
SOLD DATE : 06/06/2025
Key Details
Sold Price $469,900
Property Type Single Family Home
Sub Type Single Family Residence
Listing Status Sold
Purchase Type For Sale
Square Footage 2,376 sqft
Price per Sqft $197
Subdivision Not In A Subdivision
MLS Listing ID 10082298
Sold Date 06/06/25
Style Site Built
Bedrooms 3
Full Baths 2
Half Baths 1
HOA Y/N No
Abv Grd Liv Area 2,376
Year Built 1995
Annual Tax Amount $2,348
Lot Size 0.890 Acres
Acres 0.89
Property Sub-Type Single Family Residence
Source Triangle MLS
Property Description
Welcome to this spacious 3-bedroom, 2.5-bath home offering 2,376 sq. ft. of comfortable living space on .89 acres. Nestled in a peaceful country setting, this property provides the perfect blend of privacy and convenience, with no restrictions to limit your possibilities.
Inside, you'll find beautiful hardwood floors throughout most of the home, with LVP flooring in the eat-in kitchen and hardwoods in separate formal dining room. The first-floor master suite is a retreat of its own, featuring a garden tub, separate tile shower, and ample closet space.
A separate staircase leads to a finished bonus room, offering endless potential for a home office, playroom, or additional living space. The home also includes a dedicated laundry room for added convenience.
Outside, relax and enjoy the scenery on the wraparound porch or entertain on the large back deck. The property also includes a two-car garage and two storage buildings, providing plenty of room for tools, hobbies, or outdoor equipment along with concrete drive.
If you're looking for unrestricted country living with plenty of space and charm, this home is a must-see!
Location
State NC
County Harnett
Direction From Angier turn left on McIver St which turns into Benson Rd. Property will be on the Rt.
Rooms
Bedroom Description Primary Bedroom,Bedroom 2,Bedroom 3,Bonus Room,Kitchen,Breakfast Room,Dining Room,Living Room,Utility Room,Entrance Hall
Other Rooms Garage(s), Storage
Basement Crawl Space
Interior
Interior Features Ceiling Fan(s), Crown Molding, Entrance Foyer, Pantry, Walk-In Closet(s)
Heating Heat Pump
Cooling Central Air
Flooring Carpet, Hardwood, Vinyl, Tile
Fireplaces Number 1
Fireplaces Type Family Room
Fireplace Yes
Appliance Dishwasher, Electric Range, Microwave
Laundry Laundry Room
Exterior
Exterior Feature Rain Gutters
Garage Spaces 2.0
View Y/N Yes
Roof Type Shingle
Street Surface Asphalt
Porch Deck, Porch, Wrap Around
Garage Yes
Private Pool No
Building
Lot Description Hardwood Trees, Landscaped
Faces From Angier turn left on McIver St which turns into Benson Rd. Property will be on the Rt.
Story 1
Foundation Brick/Mortar
Sewer Septic Tank
Water Public
Architectural Style Traditional
Level or Stories 1
Structure Type Vinyl Siding
New Construction No
Schools
Elementary Schools Harnett - Angier
Middle Schools Harnett - Harnett Central
High Schools Harnett - Harnett Central
Others
Tax ID 0693223913.000
Special Listing Condition Standard
Read Less Info
Want to know what your home might be worth? Contact us for a FREE valuation!

Our team is ready to help you sell your home for the highest possible price ASAP

"My job is to find and attract mastery-based agents to the office, protect the culture, and make sure everyone is happy! "

