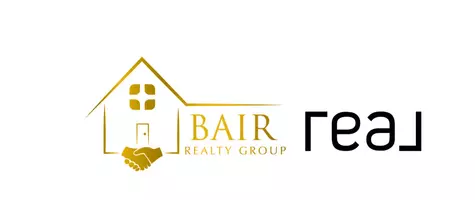Bought with Non Member Office
$435,000
$435,000
For more information regarding the value of a property, please contact us for a free consultation.
3 Beds
2 Baths
2,014 SqFt
SOLD DATE : 06/06/2025
Key Details
Sold Price $435,000
Property Type Single Family Home
Sub Type Single Family Residence
Listing Status Sold
Purchase Type For Sale
Square Footage 2,014 sqft
Price per Sqft $215
Subdivision Heritage Glen
MLS Listing ID 10092796
Sold Date 06/06/25
Bedrooms 3
Full Baths 2
HOA Fees $8/ann
HOA Y/N Yes
Abv Grd Liv Area 2,014
Year Built 2000
Annual Tax Amount $2,347
Lot Size 0.300 Acres
Acres 0.3
Property Sub-Type Single Family Residence
Source Triangle MLS
Property Description
Beautiful 4-sided brick home in Burlington's sought-after Heritage Glen! Enjoy peaceful pond views from the covered front porch. This popular layout offers 3 bedrooms/2 baths on main and an expansive bonus room up. Spacious living room featuring hardwoods, cathedral ceiling, and gas log fireplace sits next to the bright kitchen with LVP flooring, granite counters, stainless steel appliances, walk-in pantry, and attached dining area with windows on all sides. Retreat to the primary suite with granite double vanity, jetted garden tub, walk-in shower, and large walk-in closet. Two additional bedrooms share a hall bath with quartz vanity. Bonus room up plus floored walk-in attic for ample storage. Outdoor living includes covered front and back porches, rear patio, immaculate landscaping, attached 2-car garage with walk-in storage closet, and detached 1-car garage/workshop. Fantastic established neighborhood in Southern school district with easy access to shops, dining, and the interstate!
Location
State NC
County Alamance
Direction From I-40 W: take exit 143, left on Alamance Rd, right on Heritage Lane, right on Brookstone Dr, left on Freedom Dr, home is on the left.
Rooms
Bedroom Description Primary Bedroom,Bedroom 2,Bedroom 3,Living Room,Kitchen,Dining Room,Laundry
Basement Crawl Space
Interior
Interior Features Bathtub/Shower Combination, Cathedral Ceiling(s), Ceiling Fan(s), Crown Molding, Double Vanity, Granite Counters, Kitchen/Dining Room Combination, Pantry, Master Downstairs, Room Over Garage, Walk-In Closet(s), Walk-In Shower
Heating Electric, Natural Gas
Cooling Ceiling Fan(s), Central Air
Flooring Carpet, Vinyl, Wood
Fireplaces Type Gas Log, Living Room
Fireplace Yes
Laundry Laundry Room, Main Level
Exterior
Garage Spaces 3.0
View Y/N Yes
View Pond
Roof Type Shingle
Porch Covered, Front Porch, Patio, Rear Porch
Garage Yes
Private Pool No
Building
Lot Description Back Yard, Front Yard, Landscaped, Paved, Views
Faces From I-40 W: take exit 143, left on Alamance Rd, right on Heritage Lane, right on Brookstone Dr, left on Freedom Dr, home is on the left.
Foundation Brick/Mortar
Sewer Public Sewer
Water Public
Architectural Style Transitional
Structure Type Brick
New Construction No
Schools
Elementary Schools Alamance - Edwin M Holt
Middle Schools Alamance - Southern
High Schools Alamance - Southern High
Others
HOA Fee Include Unknown
Tax ID 111542
Special Listing Condition Standard
Read Less Info
Want to know what your home might be worth? Contact us for a FREE valuation!

Our team is ready to help you sell your home for the highest possible price ASAP

"My job is to find and attract mastery-based agents to the office, protect the culture, and make sure everyone is happy! "

