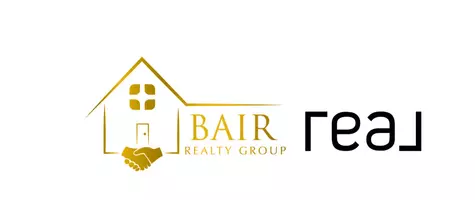Bought with THE KEY TEAM INC
$628,000
$625,000
0.5%For more information regarding the value of a property, please contact us for a free consultation.
4 Beds
4 Baths
3,208 SqFt
SOLD DATE : 06/06/2025
Key Details
Sold Price $628,000
Property Type Single Family Home
Sub Type Single Family Residence
Listing Status Sold
Purchase Type For Sale
Square Footage 3,208 sqft
Price per Sqft $195
Subdivision Heather Woods
MLS Listing ID 10091161
Sold Date 06/06/25
Style House,Site Built
Bedrooms 4
Full Baths 3
Half Baths 1
HOA Y/N No
Abv Grd Liv Area 3,208
Year Built 2003
Annual Tax Amount $5,926
Lot Size 0.440 Acres
Acres 0.44
Property Sub-Type Single Family Residence
Source Triangle MLS
Property Description
Former Parade Home Gold Winner 2003 with original owners! 8 miles from downtown Raleigh, a mile from Lake Benson and White Deer Parks, 1/2 mile from YMCA and 3 miles from White Oak Crossing restaurants, retail and entertainment. No HOA. 3,200sf of Classic quality elegance. Brazilian cherry hardwood floors with inlay and an open balcony from the second floor greets friends and family with a warm welcome in the foyer. Architectural details include transom windows, crown and window moldings, coffered and trey ceilings, wainscoting, decorative rope details in cabinetry, so much timeless charm that is hard to find! With 4 spacious bedrooms, 3.5 bathrooms, and an array of enchanting spaces, this home is a sanctuary for your lifestyle. Primary suite is located on the main level as well as a laundry room for ultimate convenience. The main bedroom has an en-suite bathroom with a separate tub, shower and a private water closet. Host sophisticated dinner parties in the elegant formal dining room. The Bonus offers endless possibilities—whether it's a second level primary, family room, theater, game room, home gym, or craft area. Additionally, an office or recreational room provides the perfect setting for focused work, library or leisurely hobbies. There is also a 29' x 17' unfinished walkup attic that, with your creativity could be additional living space or extra storage. 2-car garage with an additional parking pad. For those who love to spend time outdoors, this home has a stamped concrete front porch, finished enclosed porch with mini split and slate floors. A great extension to your living space for year-round enjoyment! A spacious deck and multiple patios, you'll be ready to entertain friends and family in style or simply unwind under the stars!
Location
State NC
County Wake
Zoning R2
Direction 8 MILES FROM DOWNTOWN RALEIGH Take US-70 E towards Garner, Turn Right onto Timber Drive, Right onto Aversboro Road, Left onto Old Scarborough Lane, Left onto Hadrian Drive and Home Sweet Home is on your Left in 800 feet.
Rooms
Bedroom Description Primary Bedroom,Primary Bathroom,Bedroom 2,Bedroom 3,Bedroom 4,Bathroom 2,Bonus Room,Bathroom 3,Office,Living Room,Kitchen,Dining Room,Breakfast Room,Other,Entrance Hall,Laundry,Other,Other,Other
Other Rooms Storage
Interior
Interior Features Ceiling Fan(s), Coffered Ceiling(s), Crown Molding, Dining L, Master Downstairs, Tray Ceiling(s), Walk-In Closet(s), Walk-In Shower, Whirlpool Tub
Heating Forced Air, Natural Gas, Zoned
Cooling Central Air, Zoned
Flooring Carpet, Hardwood, Slate, Tile, See Remarks
Fireplaces Number 1
Fireplaces Type Family Room, Gas Log, Living Room
Fireplace Yes
Appliance Dishwasher, Free-Standing Electric Range, Microwave
Laundry Electric Dryer Hookup, Laundry Room, Main Level, Sink
Exterior
Exterior Feature In Parade of Homes, Storage
Garage Spaces 2.0
Fence Back Yard, Fenced
View Y/N Yes
Roof Type Shingle
Porch Deck, Enclosed, Front Porch, Patio, Rear Porch
Garage Yes
Private Pool No
Building
Lot Description Back Yard, Landscaped
Faces 8 MILES FROM DOWNTOWN RALEIGH Take US-70 E towards Garner, Turn Right onto Timber Drive, Right onto Aversboro Road, Left onto Old Scarborough Lane, Left onto Hadrian Drive and Home Sweet Home is on your Left in 800 feet.
Story 2
Foundation Brick/Mortar, Permanent, Raised
Sewer Public Sewer
Water Public
Architectural Style Traditional
Level or Stories 2
Structure Type Fiber Cement
New Construction No
Schools
Elementary Schools Wake - Vandora Springs
Middle Schools Wake - North Garner
High Schools Wake - Garner
Others
Tax ID 1710327246
Special Listing Condition Standard
Read Less Info
Want to know what your home might be worth? Contact us for a FREE valuation!

Our team is ready to help you sell your home for the highest possible price ASAP

"My job is to find and attract mastery-based agents to the office, protect the culture, and make sure everyone is happy! "

