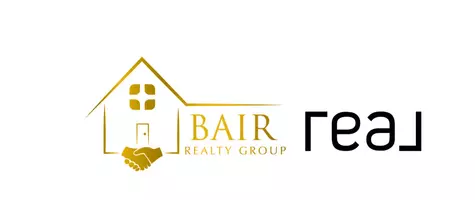Bought with Non Member Office
$324,283
$324,283
For more information regarding the value of a property, please contact us for a free consultation.
3 Beds
2 Baths
1,885 SqFt
SOLD DATE : 06/06/2025
Key Details
Sold Price $324,283
Property Type Single Family Home
Sub Type Single Family Residence
Listing Status Sold
Purchase Type For Sale
Square Footage 1,885 sqft
Price per Sqft $172
Subdivision Not In A Subdivision
MLS Listing ID 10088604
Sold Date 06/06/25
Bedrooms 3
Full Baths 2
HOA Y/N No
Abv Grd Liv Area 1,885
Year Built 1970
Annual Tax Amount $889
Lot Size 1.000 Acres
Acres 1.0
Property Sub-Type Single Family Residence
Source Triangle MLS
Property Description
COUNTRY LIVING AT ITS FINEST! Set on a peaceful 1-acre lot, this beautifully maintained 3-bedroom, 2-bath home offers 1,885 sq. ft. of comfort, charm, and endless possibilities. Step inside to discover warm hardwood floors throughout, a bright open kitchen and dining area perfect for gathering with family and friends, and a comfortable living room filled with natural light—ideal for relaxing or entertaining.
Tucked away is a cozy den with cathedral ceilings and a fireplace, the perfect retreat to unwind with a book or enjoy a quiet evening by the fire.
The private primary suite is a sunny sanctuary featuring patio doors, a walk-in closet, a separate shower, and a jetted tub for the ultimate spa-like experience. A walk-in laundry room adds even more convenience to this thoughtfully designed home.
Outside, embrace the best of country living with a detached garage workshop with a lean-to, ideal for hobbies, projects, or extra storage. There's even a horse stable, plus two additional storage buildings for all your needs. Enjoy peaceful mornings and starry nights on your paved patio area, and take advantage of the newly graveled driveway with plenty of room for guests.
No HOA, just freedom, space, and fresh air—this home is everything you've been searching for.
Location
State NC
County Wayne
Direction From i42E take exit 369 towards US-70W toward La Grange, Slight Left toward Piney Grove Church Rd, Turn Left onto Piney Grove Church Rd, Home is On the Left
Rooms
Bedroom Description Primary Bedroom
Other Rooms Garage(s), Shed(s), Stable(s), Storage, Workshop
Interior
Interior Features Bathtub/Shower Combination, Cathedral Ceiling(s), Ceiling Fan(s), Chandelier, Double Vanity, Kitchen/Dining Room Combination, Pantry, Master Downstairs, Recessed Lighting, Separate Shower, Soaking Tub, Storage, Walk-In Closet(s)
Heating Electric
Cooling Central Air
Flooring Carpet, Hardwood
Appliance Electric Range, Electric Water Heater
Laundry Main Level
Exterior
Exterior Feature Storage
Garage Spaces 2.0
View Y/N Yes
Roof Type Shingle
Street Surface Asphalt
Porch Covered, Patio, Porch
Garage Yes
Private Pool No
Building
Lot Description Back Yard
Faces From i42E take exit 369 towards US-70W toward La Grange, Slight Left toward Piney Grove Church Rd, Turn Left onto Piney Grove Church Rd, Home is On the Left
Story 1
Foundation Block, Brick/Mortar
Sewer Septic Tank
Water Public
Architectural Style Ranch
Level or Stories 1
Structure Type Brick
New Construction No
Schools
Elementary Schools Wayne - Spring Creek
Middle Schools Wayne - Spring Creek
High Schools Wayne - Spring Creek
Others
Tax ID 3546775040
Special Listing Condition Standard
Read Less Info
Want to know what your home might be worth? Contact us for a FREE valuation!

Our team is ready to help you sell your home for the highest possible price ASAP

"My job is to find and attract mastery-based agents to the office, protect the culture, and make sure everyone is happy! "

